Sold
Listing ID: N12156083
6 Hyderabad Lane , Markham, L6E 0T8, York
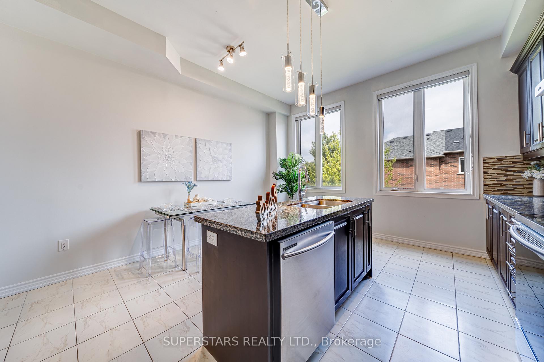
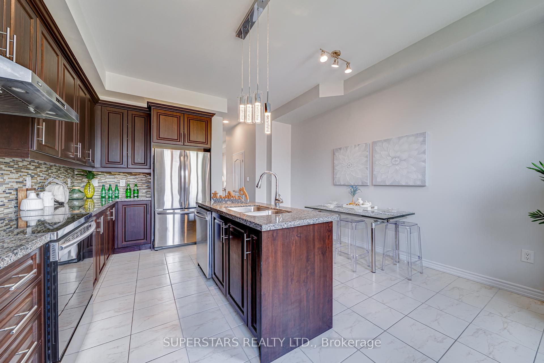
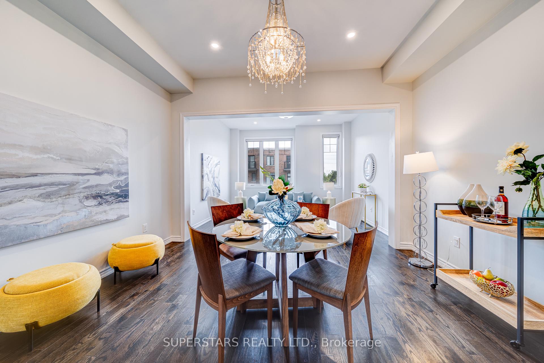
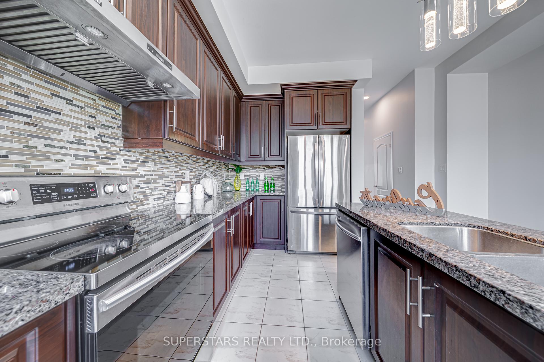
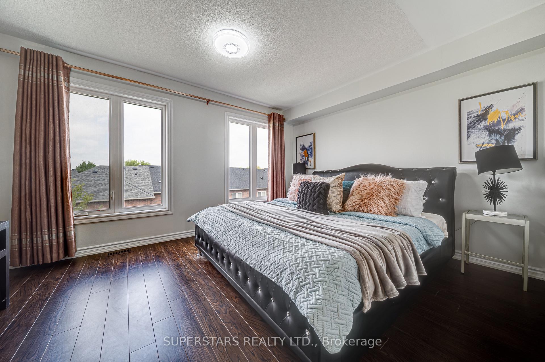
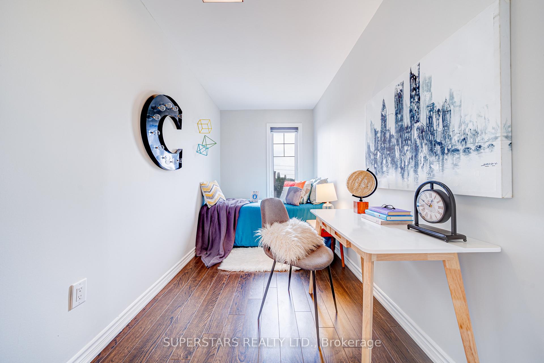
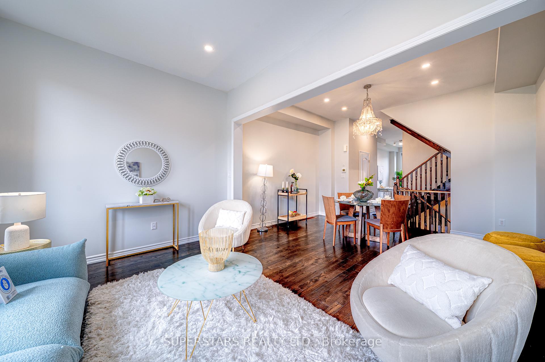
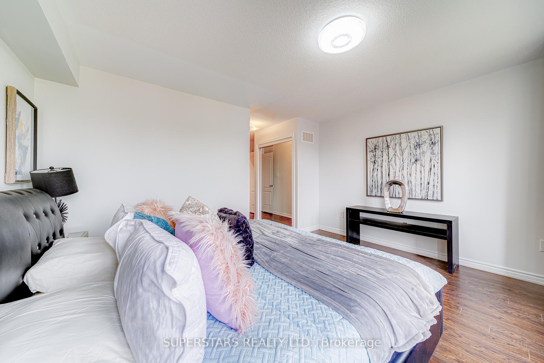

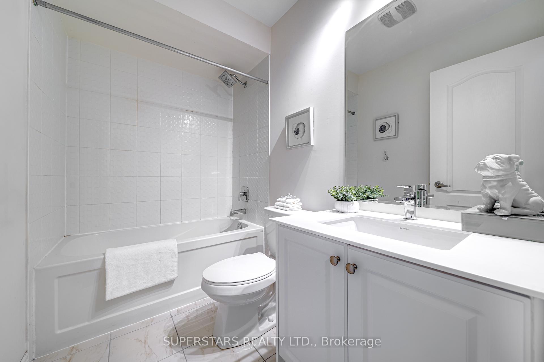
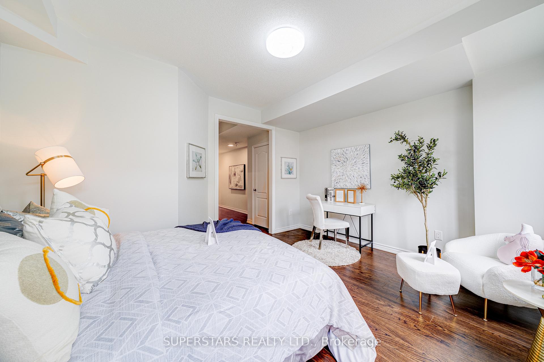
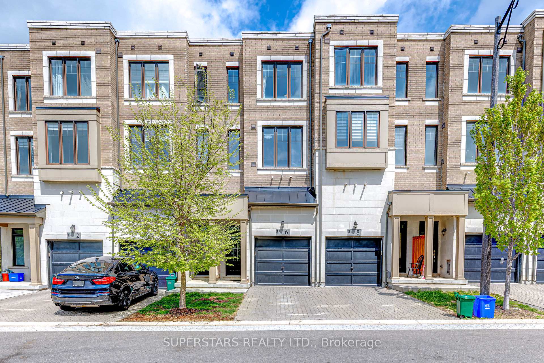
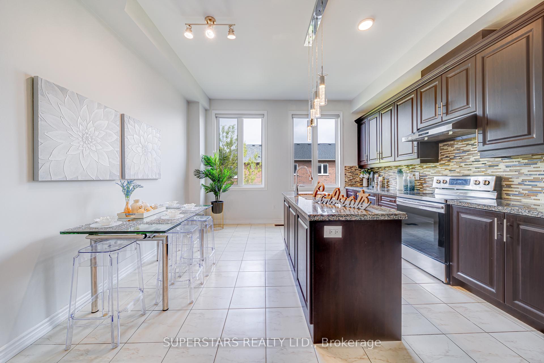
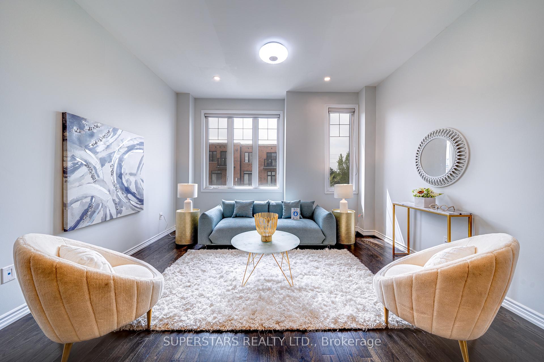
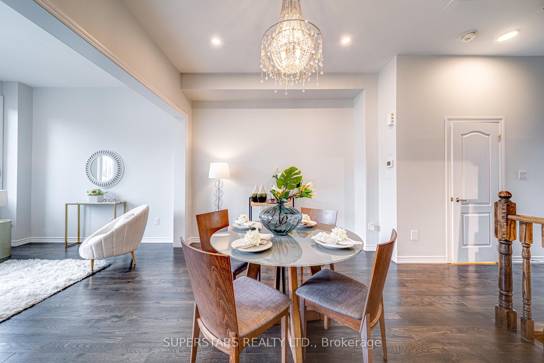
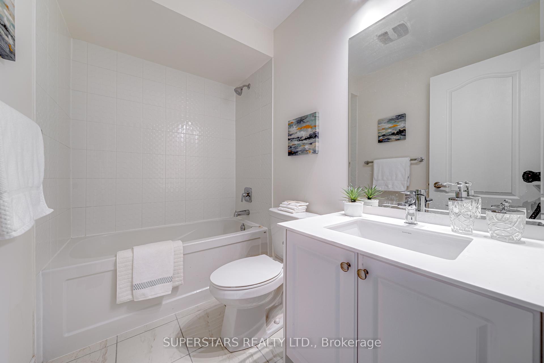
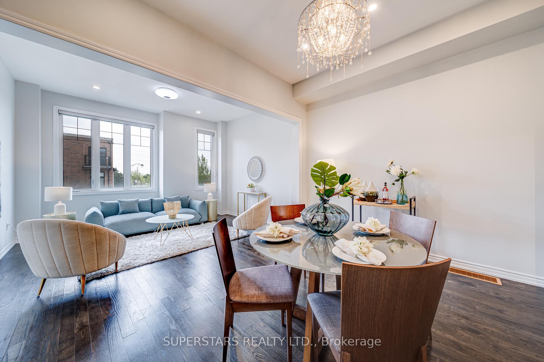
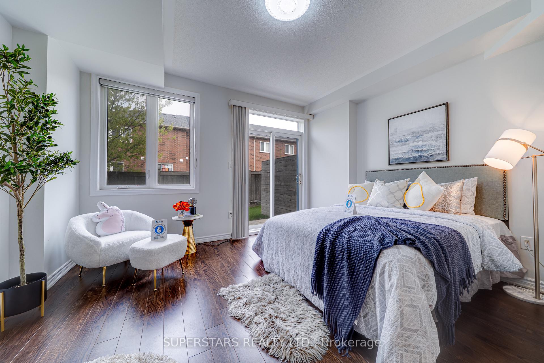

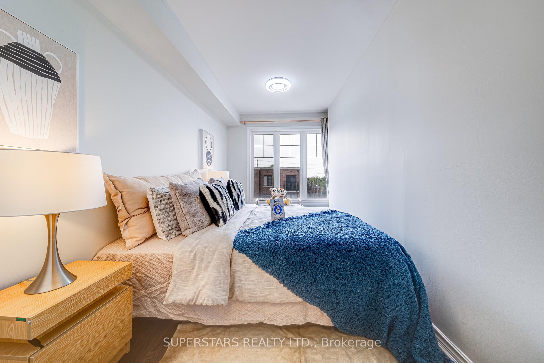
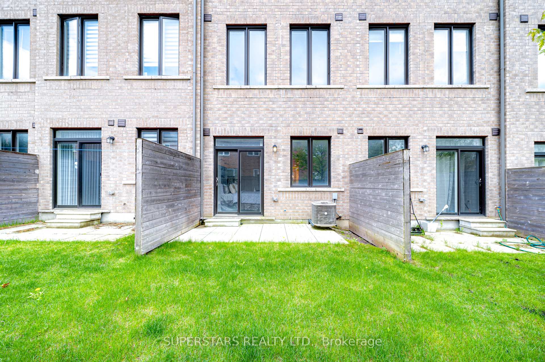





















| Welcome To This Beautifully Designed 3 Bedroom, 4 Bathroom Townhouse. Bright & Functional Layout And 10Ft Ceilings On The Main Floor. Laminate Flooring Throughout, Large Windows, Pot Lights, And Stylish Light Fixtures. The Thoughtfully Designed Floor Plan Includes A Bathroom On Main & Lower Level, Offering Convenience For Families And Guests. Updated Kitchen Features A Center Island, Stainless Steel Appliances, And Backsplash. 3 Good Sized Bedroom & 2 Bathrooms On Upper Level. Family Room On Ground Floor With 2Pc Bath, Can Convert To A Bedroom Easily. Direct Access To The Garage. Top Ranking Bur Oak Secondary School. Ideally Situated Just Minutes To Hwy 407, Markham Stouffville Hospital, Shopping Malls, Main Street, Mount Joy Go Station, And The Community Centre, This Home Offers Unbeatable Convenience In A Family-friendly Neighborhood. |
| Listed Price | $968,000 |
| Taxes: | $4014.73 |
| Assessment Year: | 2024 |
| Occupancy: | Vacant |
| Address: | 6 Hyderabad Lane , Markham, L6E 0T8, York |
| Directions/Cross Streets: | 16th Ave/Markham Rd |
| Rooms: | 8 |
| Bedrooms: | 3 |
| Bedrooms +: | 0 |
| Family Room: | T |
| Basement: | None |
| Level/Floor | Room | Length(ft) | Width(ft) | Descriptions | |
| Room 1 | Main | Living Ro | 13.91 | 11.91 | Laminate, Pot Lights, Large Window |
| Room 2 | Main | Dining Ro | 13.91 | 10.99 | Laminate, Pot Lights, Open Concept |
| Room 3 | Main | Kitchen | 16.66 | 13.91 | Centre Island, Stainless Steel Appl, Backsplash |
| Room 4 | Main | Breakfast | 16.66 | 13.91 | Tile Floor, Large Window, Combined w/Kitchen |
| Room 5 | Ground | Family Ro | 13.91 | 12.6 | Laminate, 2 Pc Bath, W/O To Yard |
| Room 6 | Upper | Primary B | 14.01 | 8.99 | Laminate, 4 Pc Ensuite, Double Closet |
| Room 7 | Upper | Bedroom 2 | 9.09 | 6.99 | Laminate, B/I Closet, Large Window |
| Room 8 | Upper | Bedroom 3 | 8.43 | 6.99 | Laminate, B/I Closet, Large Window |
| Washroom Type | No. of Pieces | Level |
| Washroom Type 1 | 2 | Ground |
| Washroom Type 2 | 2 | Main |
| Washroom Type 3 | 4 | Upper |
| Washroom Type 4 | 0 | |
| Washroom Type 5 | 0 |
| Total Area: | 0.00 |
| Property Type: | Att/Row/Townhouse |
| Style: | 3-Storey |
| Exterior: | Brick |
| Garage Type: | Built-In |
| Drive Parking Spaces: | 1 |
| Pool: | None |
| Approximatly Square Footage: | 1500-2000 |
| CAC Included: | N |
| Water Included: | N |
| Cabel TV Included: | N |
| Common Elements Included: | N |
| Heat Included: | N |
| Parking Included: | N |
| Condo Tax Included: | N |
| Building Insurance Included: | N |
| Fireplace/Stove: | N |
| Heat Type: | Forced Air |
| Central Air Conditioning: | Central Air |
| Central Vac: | N |
| Laundry Level: | Syste |
| Ensuite Laundry: | F |
| Sewers: | Sewer |
| Although the information displayed is believed to be accurate, no warranties or representations are made of any kind. |
| SUPERSTARS REALTY LTD. |
- Listing -1 of 0
|
|

Po Paul Chen
Broker
Dir:
647-283-2020
Bus:
905-475-4750
Fax:
905-475-4770
| Book Showing | Email a Friend |
Jump To:
At a Glance:
| Type: | Freehold - Att/Row/Townhouse |
| Area: | York |
| Municipality: | Markham |
| Neighbourhood: | Greensborough |
| Style: | 3-Storey |
| Lot Size: | x 94.47(Feet) |
| Approximate Age: | |
| Tax: | $4,014.73 |
| Maintenance Fee: | $0 |
| Beds: | 3 |
| Baths: | 4 |
| Garage: | 0 |
| Fireplace: | N |
| Air Conditioning: | |
| Pool: | None |
Locatin Map:

Listing added to your favorite list
Looking for resale homes?

By agreeing to Terms of Use, you will have ability to search up to 302594 listings and access to richer information than found on REALTOR.ca through my website.


