$499,900
Available - For Sale
Listing ID: W12206487
760 Lawrence Aven West , Toronto, M6A 3E7, Toronto
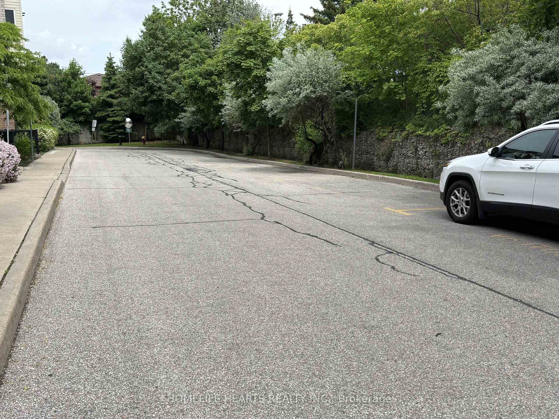
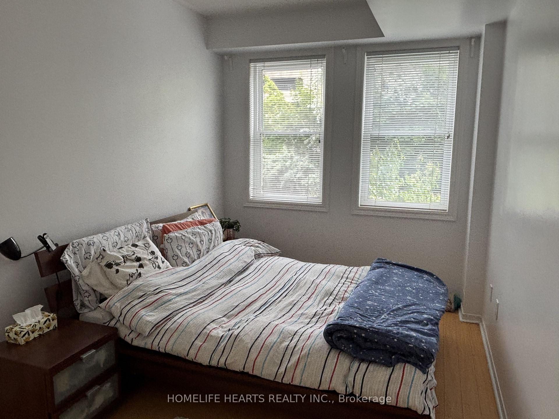

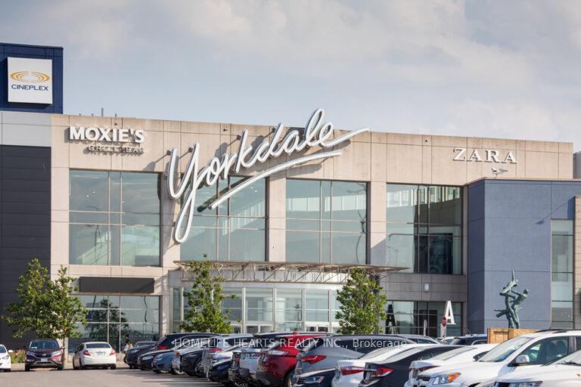
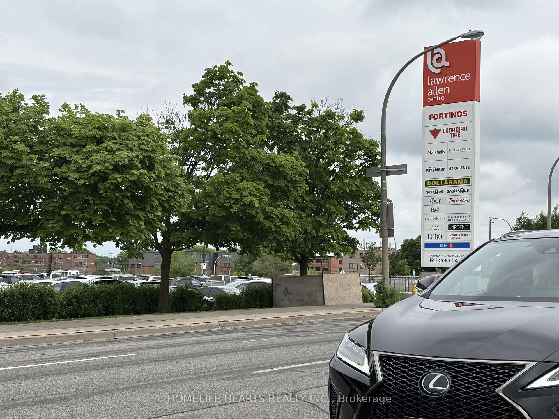
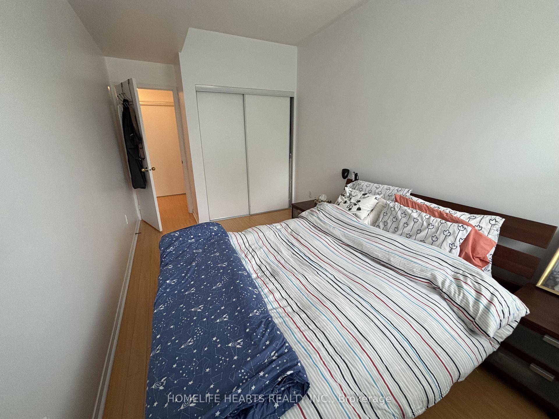
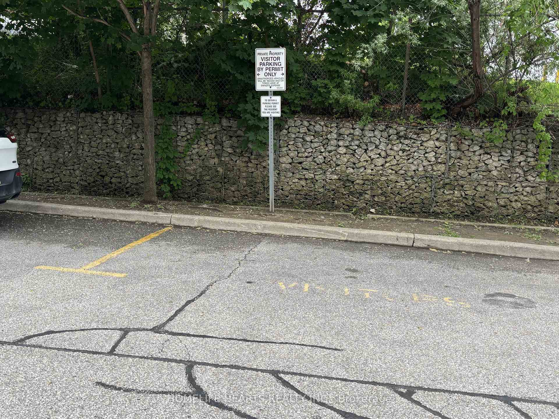


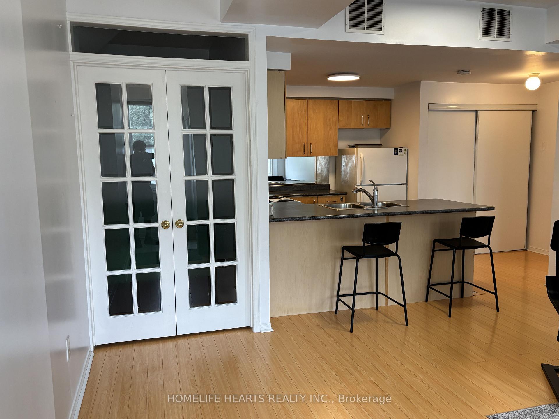
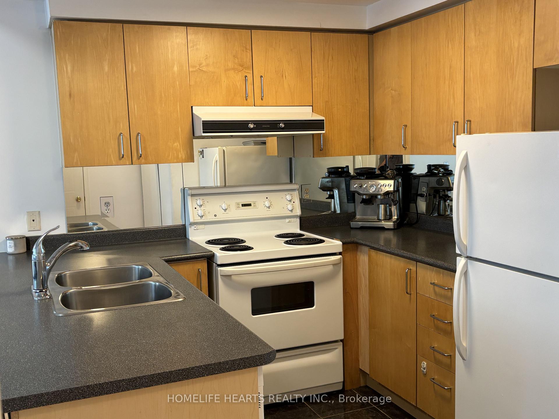
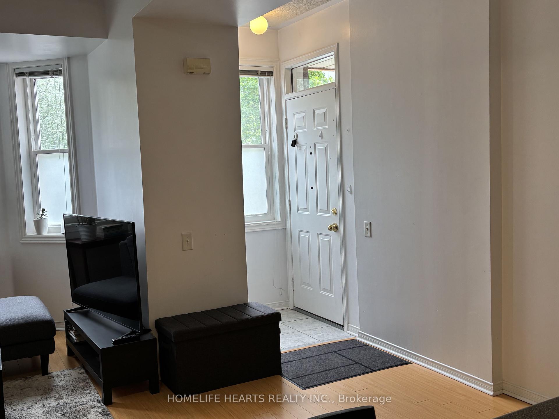
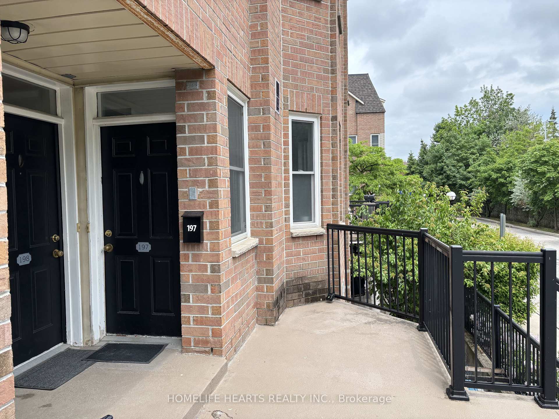
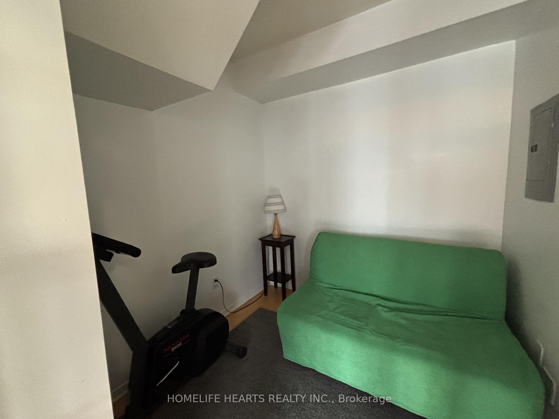
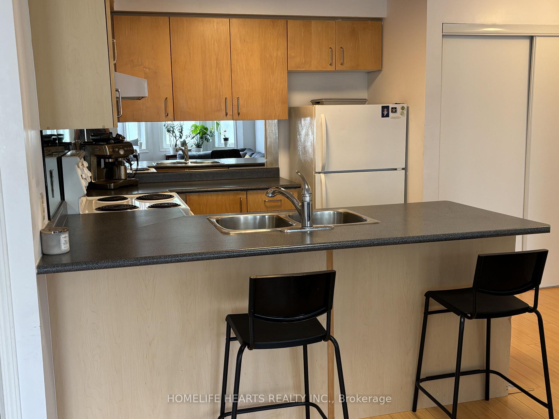
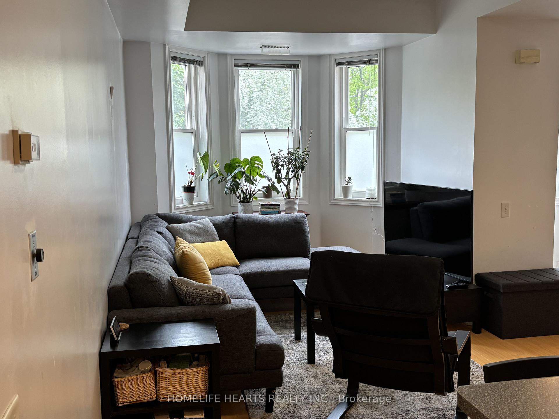

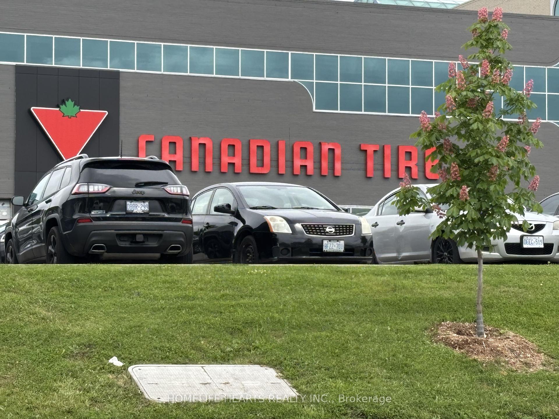
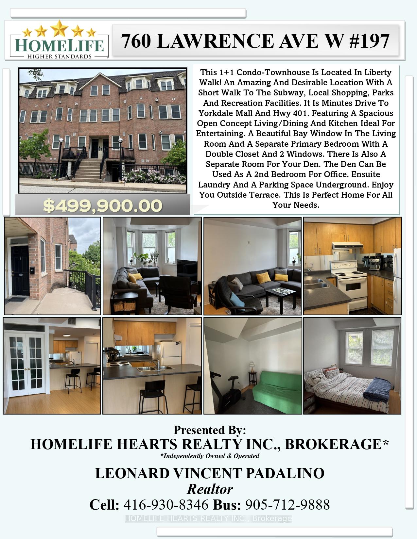
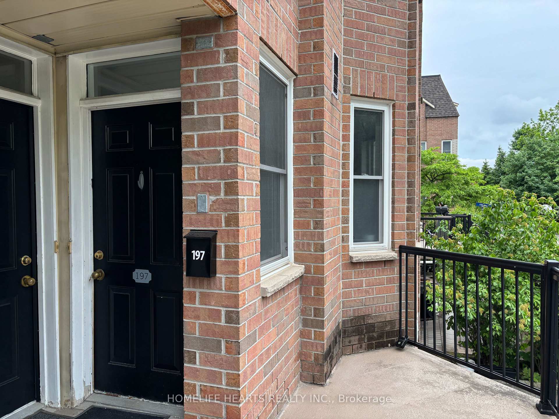




















| This 1+1 Condo-Townhouse Is Located In Liberty Walk! An Amazing And Desirable Location With A Short Walk TO The Subway, Local Shopping, Parks And Recreation Facilities. It Is Minutes Drive To Yorkdale Mall And Hwy 401. Featuring A Spacious Open Concept Living/Dining And Kitchen Ideal For Entertaining. A Beautiful Bay Window In The Living Room And A Separate Primary Bedroom With A Double Closet And 2 Windows. There Is Also A Separate Room For Your Den. The Den Can Be Used As A 2nd Bedroom For Office. Ensuite Laundry And A Parking Space Underground. Enjoy Your Outside Terrace. This Is Perfect Home For All Your Needs. |
| Price | $499,900 |
| Taxes: | $2296.00 |
| Assessment Year: | 2024 |
| Occupancy: | Owner |
| Address: | 760 Lawrence Aven West , Toronto, M6A 3E7, Toronto |
| Postal Code: | M6A 3E7 |
| Province/State: | Toronto |
| Directions/Cross Streets: | Lawrence Ave W / Dufferin St |
| Level/Floor | Room | Length(ft) | Width(ft) | Descriptions | |
| Room 1 | Main | Living Ro | 17.38 | 14.76 | Combined w/Dining, Open Concept, Laminate |
| Room 2 | Main | Dining Ro | 17.38 | 14.76 | Combined w/Living, Open Concept, Laminate |
| Room 3 | Main | Kitchen | 8.36 | 8 | Breakfast Bar, Open Concept, Ceramic Floor |
| Room 4 | Main | Primary B | 13.19 | 8.86 | Double Closet, Laminate |
| Room 5 | Main | Den | 8.53 | 7.87 | Separate Room, Laminate |
| Washroom Type | No. of Pieces | Level |
| Washroom Type 1 | 4 | |
| Washroom Type 2 | 0 | |
| Washroom Type 3 | 0 | |
| Washroom Type 4 | 0 | |
| Washroom Type 5 | 0 |
| Total Area: | 0.00 |
| Approximatly Age: | 16-30 |
| Washrooms: | 1 |
| Heat Type: | Forced Air |
| Central Air Conditioning: | Central Air |
$
%
Years
This calculator is for demonstration purposes only. Always consult a professional
financial advisor before making personal financial decisions.
| Although the information displayed is believed to be accurate, no warranties or representations are made of any kind. |
| HOMELIFE HEARTS REALTY INC. |
- Listing -1 of 0
|
|

Po Paul Chen
Broker
Dir:
647-283-2020
Bus:
905-475-4750
Fax:
905-475-4770
| Book Showing | Email a Friend |
Jump To:
At a Glance:
| Type: | Com - Condo Townhouse |
| Area: | Toronto |
| Municipality: | Toronto W04 |
| Neighbourhood: | Yorkdale-Glen Park |
| Style: | Apartment |
| Lot Size: | x 0.00() |
| Approximate Age: | 16-30 |
| Tax: | $2,296 |
| Maintenance Fee: | $474.26 |
| Beds: | 1+1 |
| Baths: | 1 |
| Garage: | 0 |
| Fireplace: | N |
| Air Conditioning: | |
| Pool: |
Locatin Map:
Payment Calculator:

Listing added to your favorite list
Looking for resale homes?

By agreeing to Terms of Use, you will have ability to search up to 302594 listings and access to richer information than found on REALTOR.ca through my website.


