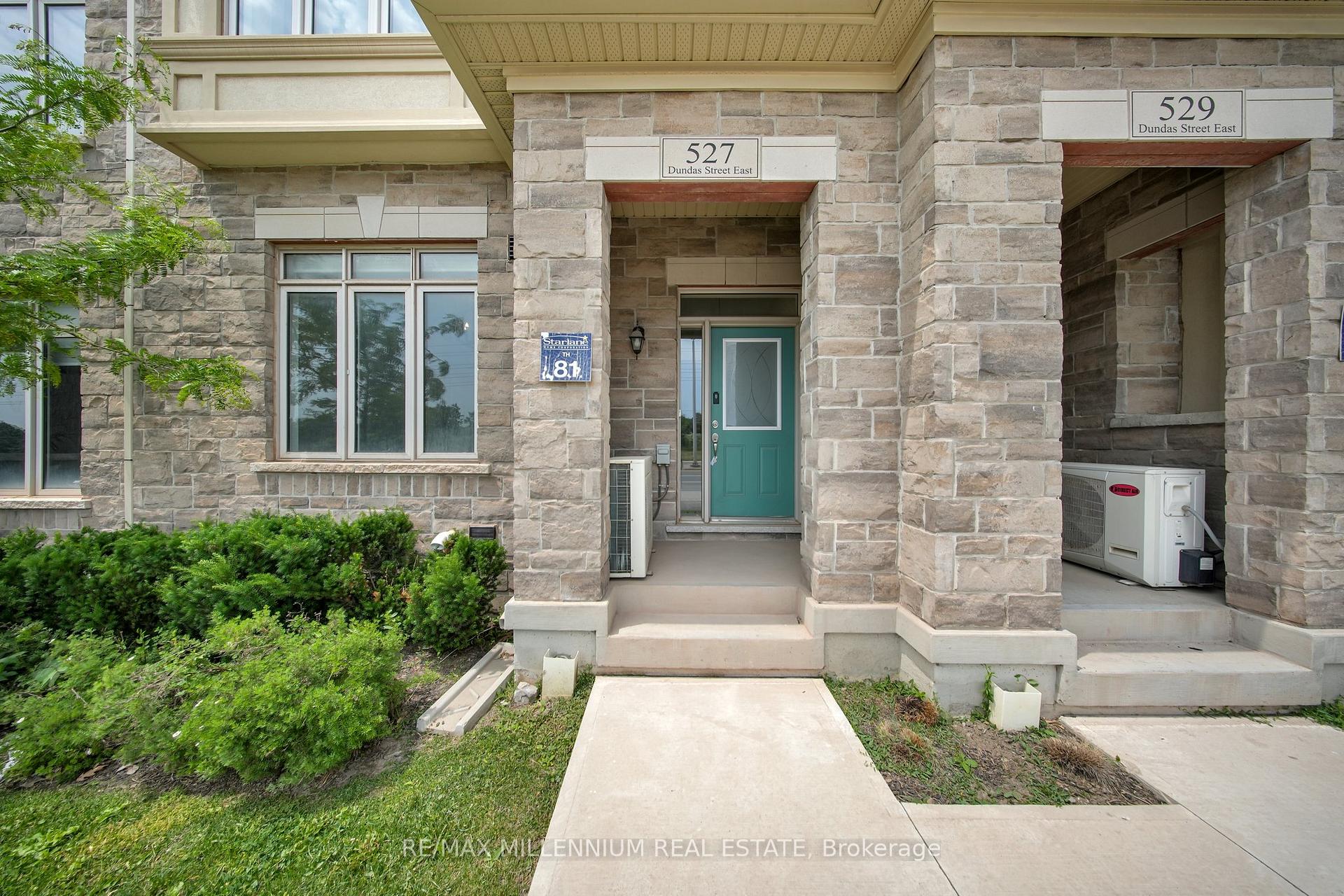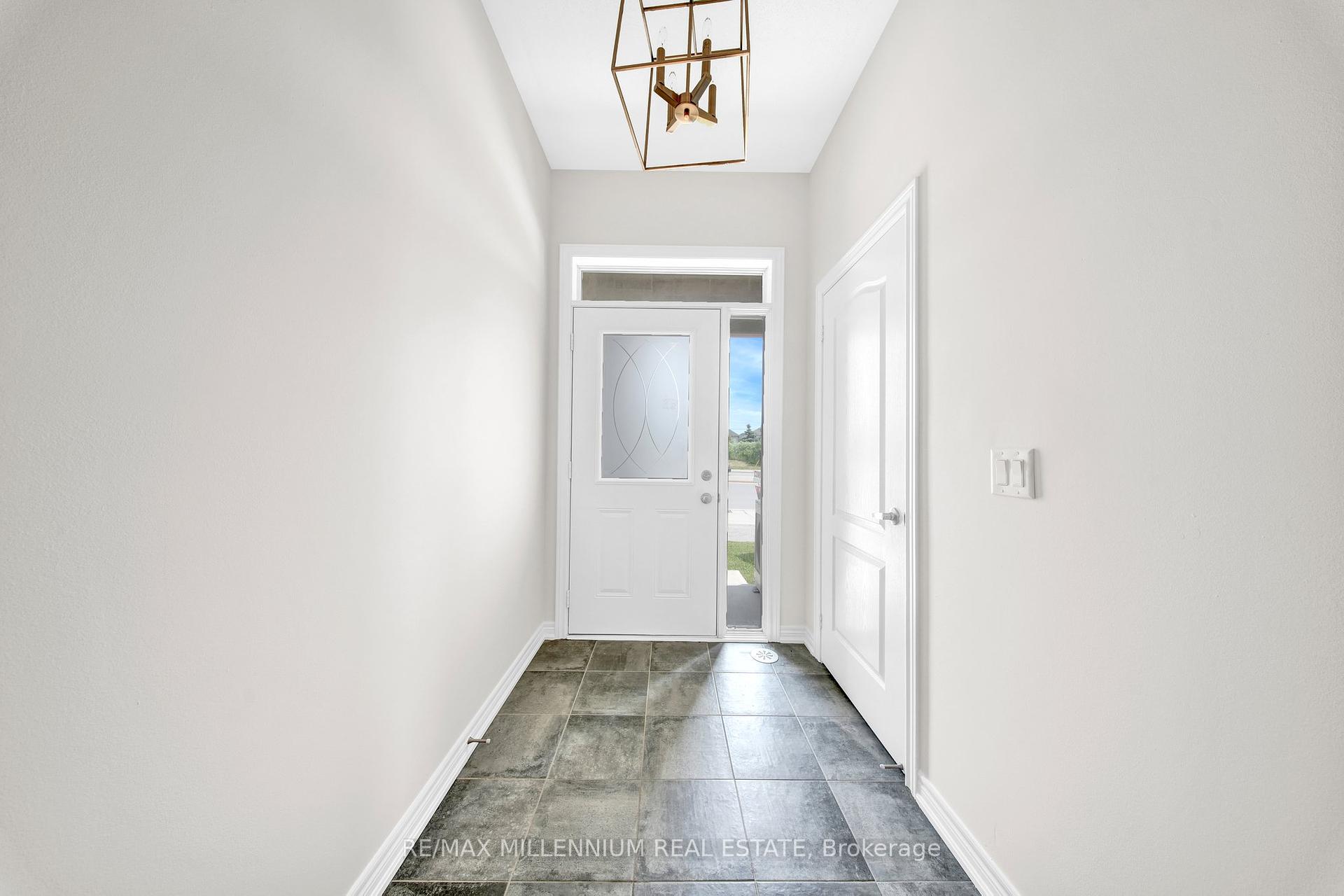$999,999
Available - For Sale
Listing ID: W12227007
527 Dundas Stre , Oakville, L6H 3P6, Halton




































































































| Discover the pinnacle of luxury townhouse living in this breathtaking 4-bedroom, 4-bathroom masterpiece-crafted for those who demand both style and substance. From the moment you enter, this home inspires awe with its designer finishes, flowing layout, and unparalleled attention to detail. The sumptuous primary suite offers a private balcony-your personal oasis to relax and recharge. A rare and versatile main-floor bedroom is perfect for multi-generational living, a home office, or guest accommodations.The living and family rooms are warm, inviting, and sophisticated, elevated by custom wainscoting, rich designer paint, and brilliant lighting.At the heart of this home lies a chef-inspired kitchen designed to impress-featuring glittering quartz countertops, a sleek modern backsplash, and an oversized waterfall island that sets the stage for memorable gatherings.Statement light fixtures and pot lights add an undeniable wow factor, while luxury vanities in every bathroom exude boutique-hotel elegance.A sprawling unfinished basement with a cold cellar offers a canvas for your imagination-whether a dream gym, cinema room, or ultimate family lounge.Perfectly situated close to top-rated schools, major highways, and premium grocery stores-this isn't just a home, it's a lifestyle. Whether you're hosting, relaxing, or simply enjoying everyday moments, this residence delivers unparalleled comfort and style. Opportunities like this are rare-don't miss the opportunity to make it yours. |
| Price | $999,999 |
| Taxes: | $5608.73 |
| Occupancy: | Vacant |
| Address: | 527 Dundas Stre , Oakville, L6H 3P6, Halton |
| Directions/Cross Streets: | Dundas St E & Eighth Line |
| Rooms: | 7 |
| Bedrooms: | 4 |
| Bedrooms +: | 0 |
| Family Room: | T |
| Basement: | Unfinished |
| Level/Floor | Room | Length(ft) | Width(ft) | Descriptions | |
| Room 1 | Ground | Bedroom 4 | 10.1 | 10.36 | |
| Room 2 | Second | Family Ro | 18.07 | 11.09 | W/O To Balcony |
| Room 3 | Second | Kitchen | 18.07 | 10.36 | Breakfast Bar |
| Room 4 | Second | Living Ro | 18.07 | 14.37 | Combined w/Dining |
| Room 5 | Third | Primary B | 17.48 | 12.6 | W/O To Balcony, 3 Pc Ensuite, Walk-In Closet(s) |
| Room 6 | Third | Bedroom 2 | 11.78 | 9.28 | |
| Room 7 | Third | Bedroom 3 | 9.09 | 9.28 |
| Washroom Type | No. of Pieces | Level |
| Washroom Type 1 | 3 | Ground |
| Washroom Type 2 | 2 | Second |
| Washroom Type 3 | 3 | Second |
| Washroom Type 4 | 0 | |
| Washroom Type 5 | 0 |
| Total Area: | 0.00 |
| Property Type: | Att/Row/Townhouse |
| Style: | 3-Storey |
| Exterior: | Brick Front |
| Garage Type: | Attached |
| (Parking/)Drive: | Private Do |
| Drive Parking Spaces: | 2 |
| Park #1 | |
| Parking Type: | Private Do |
| Park #2 | |
| Parking Type: | Private Do |
| Pool: | None |
| Approximatly Square Footage: | 2000-2500 |
| Property Features: | Park, Public Transit |
| CAC Included: | N |
| Water Included: | N |
| Cabel TV Included: | N |
| Common Elements Included: | N |
| Heat Included: | N |
| Parking Included: | N |
| Condo Tax Included: | N |
| Building Insurance Included: | N |
| Fireplace/Stove: | Y |
| Heat Type: | Forced Air |
| Central Air Conditioning: | Central Air |
| Central Vac: | N |
| Laundry Level: | Syste |
| Ensuite Laundry: | F |
| Sewers: | Sewer |
$
%
Years
This calculator is for demonstration purposes only. Always consult a professional
financial advisor before making personal financial decisions.
| Although the information displayed is believed to be accurate, no warranties or representations are made of any kind. |
| RE/MAX MILLENNIUM REAL ESTATE |
- Listing -1 of 0
|
|

Po Paul Chen
Broker
Dir:
647-283-2020
Bus:
905-475-4750
Fax:
905-475-4770
| Virtual Tour | Book Showing | Email a Friend |
Jump To:
At a Glance:
| Type: | Freehold - Att/Row/Townhouse |
| Area: | Halton |
| Municipality: | Oakville |
| Neighbourhood: | 1010 - JM Joshua Meadows |
| Style: | 3-Storey |
| Lot Size: | x 75.43(Feet) |
| Approximate Age: | |
| Tax: | $5,608.73 |
| Maintenance Fee: | $0 |
| Beds: | 4 |
| Baths: | 4 |
| Garage: | 0 |
| Fireplace: | Y |
| Air Conditioning: | |
| Pool: | None |
Locatin Map:
Payment Calculator:

Listing added to your favorite list
Looking for resale homes?

By agreeing to Terms of Use, you will have ability to search up to 301616 listings and access to richer information than found on REALTOR.ca through my website.


