$489,000
Available - For Sale
Listing ID: E12189811
630 Queen Stre East , Toronto, M4M 1G3, Toronto
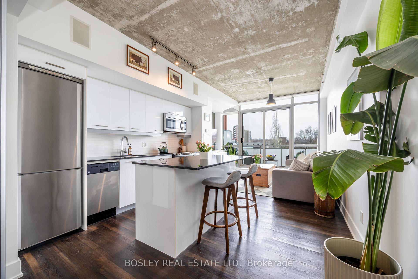
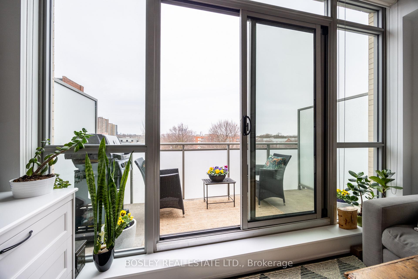
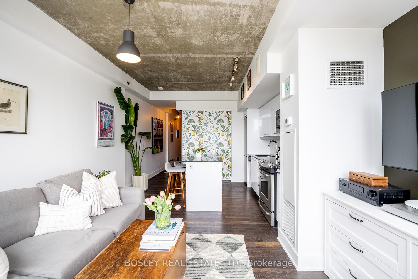
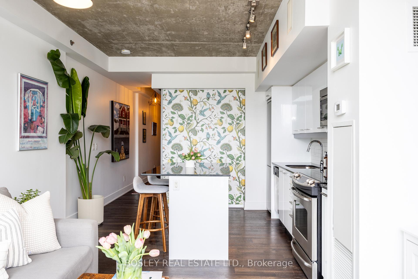
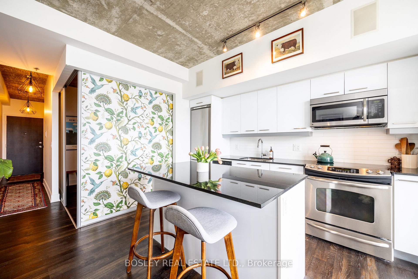
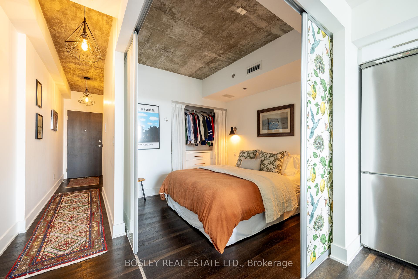
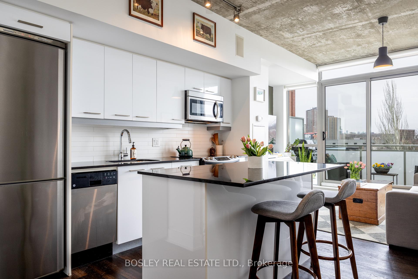
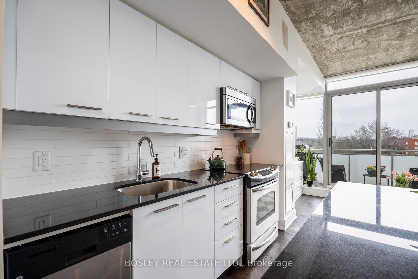
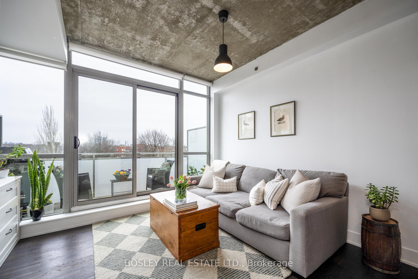
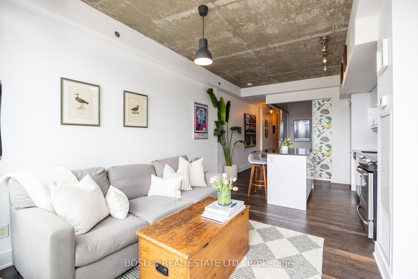
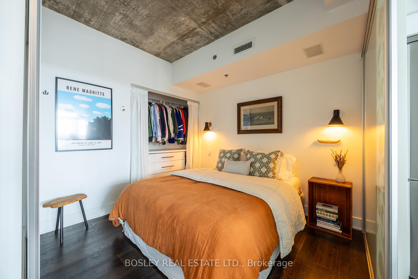
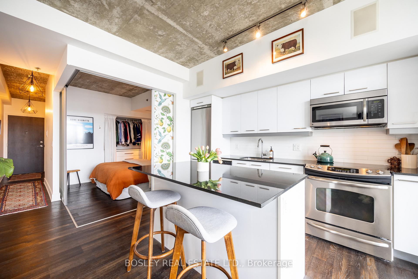
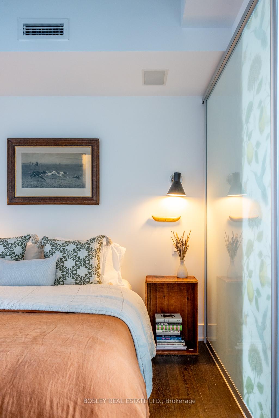
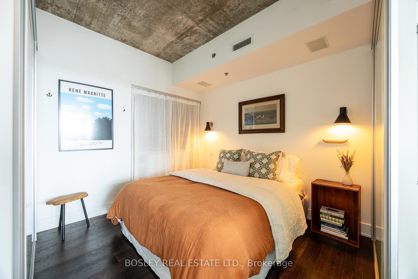

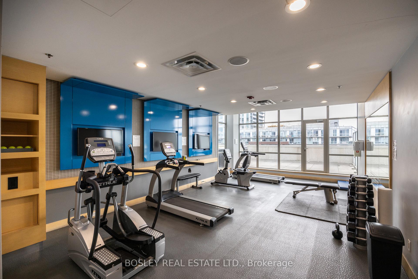
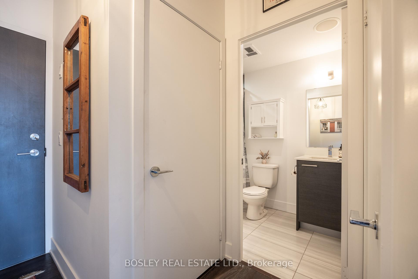
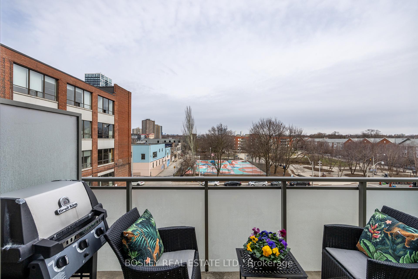
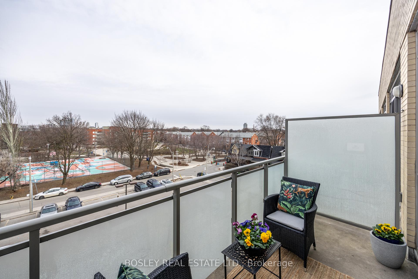
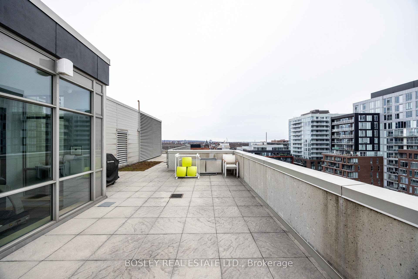
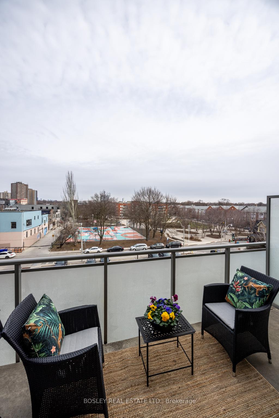
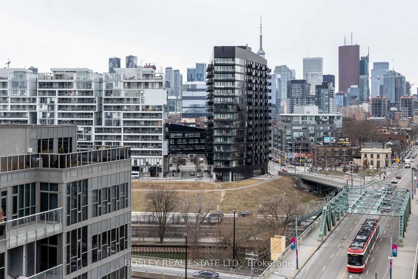
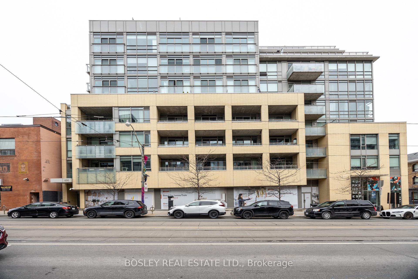
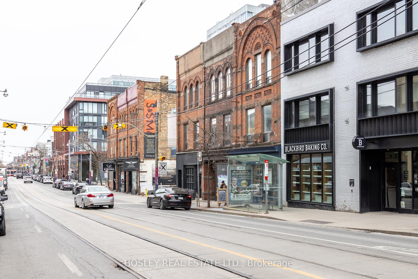
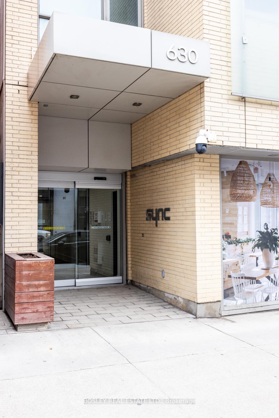
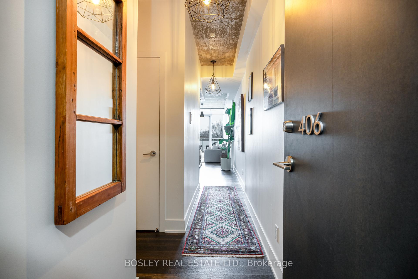

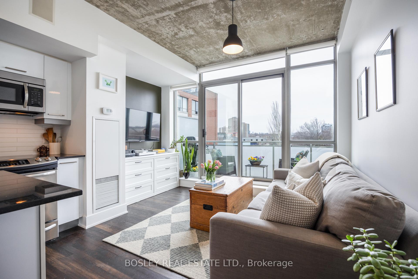
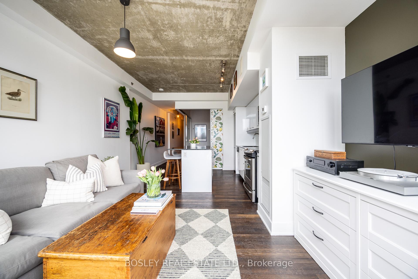
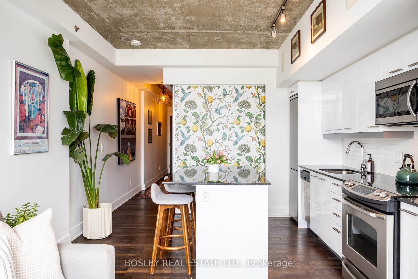
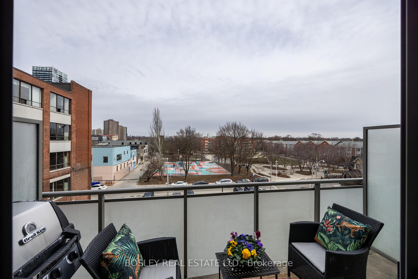
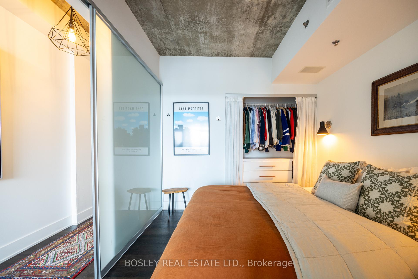
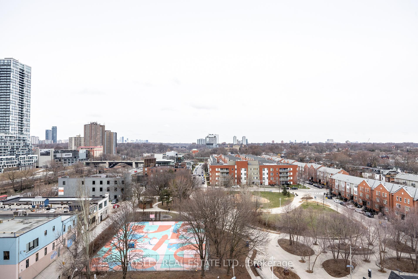
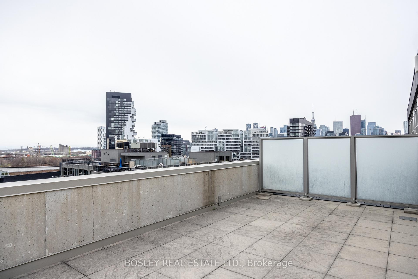


































| This is your opportunity for boutique condo living in Riverside! Unit 406 is a bright and airy one bedroom unit with a proper entryway, front hall closet, hardwood floors throughout, soaring concrete ceilings and a wide uncovered balcony spanning the width of the unit creating an open feel with unobstructed views of Joel Weeks Park. Great living room space with a TV nook and built-in speaker system. The spacious kitchen features a large island with a breakfast bar and additional storage. The bedroom comfortably fits a queen size bed and has been upgraded with custom closet organizers. One locker is included and conveniently located on the second floor of the building. Riverside is filled with excellent bakeries, cafes and restaurants including Blackbird Bakery across the street, Dark Horse Espresso Bar and the White Lily Diner. Some of the top fitness studios just blocks away such as Studio Lagree and Rise Cycle. Excellent transportation options with the Queen Streetcar right at your door step, quick DVP access, or hop on your bike to zip around the city. Don't miss this sweet and stylish unit! Offers Anytime! |
| Price | $489,000 |
| Taxes: | $2382.91 |
| Occupancy: | Owner |
| Address: | 630 Queen Stre East , Toronto, M4M 1G3, Toronto |
| Postal Code: | M4M 1G3 |
| Province/State: | Toronto |
| Directions/Cross Streets: | Queen & Broadview |
| Level/Floor | Room | Length(ft) | Width(ft) | Descriptions | |
| Room 1 | Flat | Foyer | 7.81 | 3.31 | Closet, Hardwood Floor |
| Room 2 | Flat | Living Ro | 10.23 | 19.68 | Window Floor to Ceil, Hardwood Floor, W/O To Terrace |
| Room 3 | Flat | Kitchen | 10.82 | 12.66 | Centre Island, Hardwood Floor, Combined w/Dining |
| Room 4 | Flat | Dining Ro | 13.12 | 12.66 | Centre Island, Breakfast Bar, Combined w/Kitchen |
| Room 5 | Flat | Bedroom | 9.51 | 9.18 | Double Closet, Hardwood Floor, Wall Sconce Lighting |
| Washroom Type | No. of Pieces | Level |
| Washroom Type 1 | 4 | Flat |
| Washroom Type 2 | 0 | |
| Washroom Type 3 | 0 | |
| Washroom Type 4 | 0 | |
| Washroom Type 5 | 0 |
| Total Area: | 0.00 |
| Approximatly Age: | 11-15 |
| Sprinklers: | Carb |
| Washrooms: | 1 |
| Heat Type: | Forced Air |
| Central Air Conditioning: | Central Air |
| Elevator Lift: | True |
$
%
Years
This calculator is for demonstration purposes only. Always consult a professional
financial advisor before making personal financial decisions.
| Although the information displayed is believed to be accurate, no warranties or representations are made of any kind. |
| BOSLEY REAL ESTATE LTD. |
- Listing -1 of 0
|
|

Po Paul Chen
Broker
Dir:
647-283-2020
Bus:
905-475-4750
Fax:
905-475-4770
| Virtual Tour | Book Showing | Email a Friend |
Jump To:
At a Glance:
| Type: | Com - Condo Apartment |
| Area: | Toronto |
| Municipality: | Toronto E01 |
| Neighbourhood: | South Riverdale |
| Style: | Apartment |
| Lot Size: | x 0.00() |
| Approximate Age: | 11-15 |
| Tax: | $2,382.91 |
| Maintenance Fee: | $564.2 |
| Beds: | 1 |
| Baths: | 1 |
| Garage: | 0 |
| Fireplace: | N |
| Air Conditioning: | |
| Pool: |
Locatin Map:
Payment Calculator:

Listing added to your favorite list
Looking for resale homes?

By agreeing to Terms of Use, you will have ability to search up to 301616 listings and access to richer information than found on REALTOR.ca through my website.


